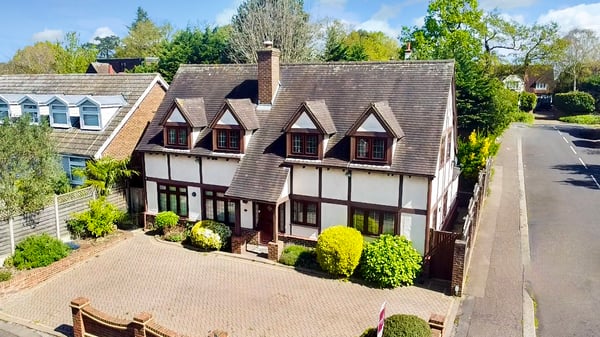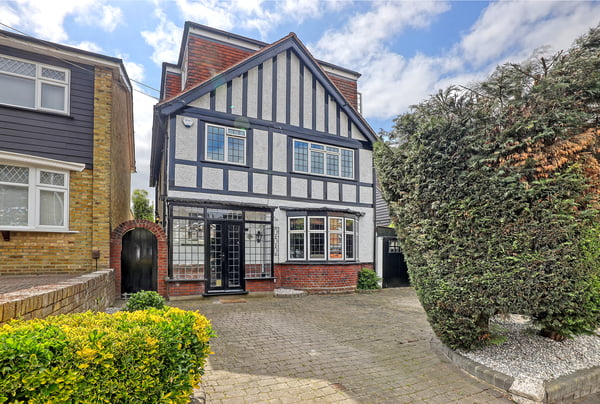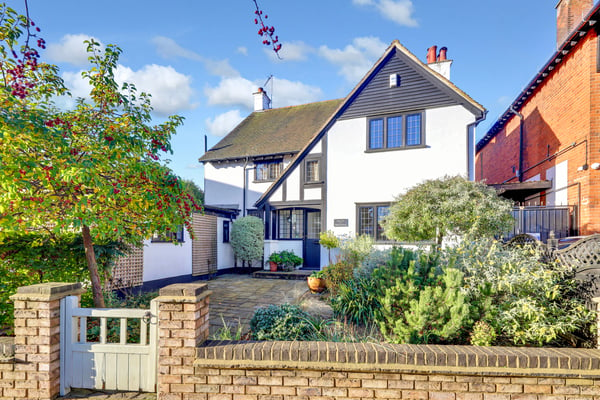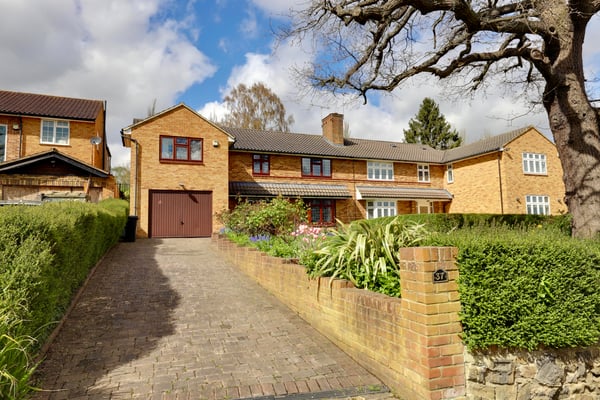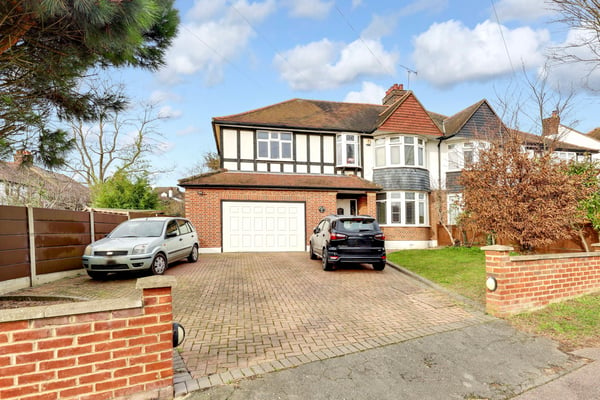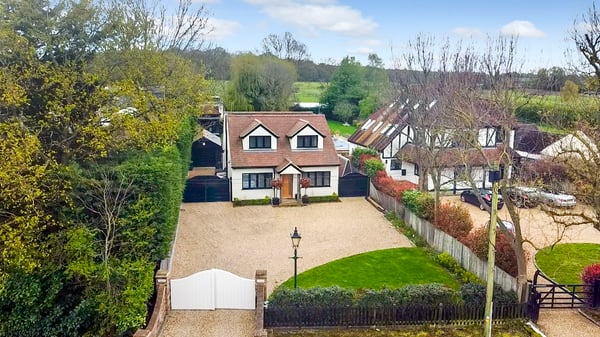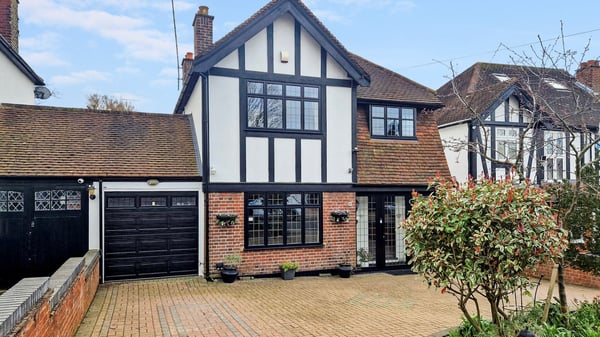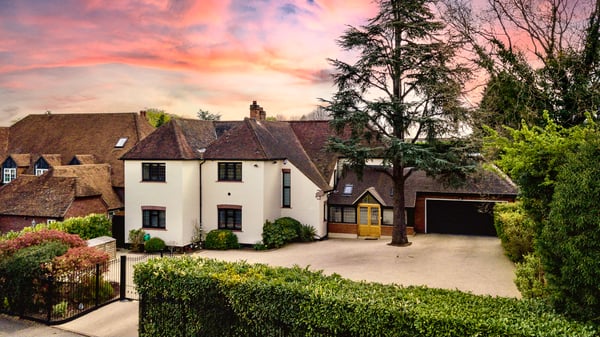Property List
At Woodbury Homes, throughout the entire process of buying or selling, you truly are in safe hands. We are experts in our local market of Loughton and Buckhurst Hill and have a passion and reputation for providing excellent advice and customer service.
With the combined skills of our experienced property team, utilising the latest marketing strategies we’ll ensure the process of moving home is as smooth as possible – we look forward to being of service to you.
Offers Over £1,100,000
Carroll Hill, Loughton, Essex
Set within the sought after Staples Road Primary School catchment lies this attractive family home. Positioned on the corner of Carroll Hill, the property has a brilliant 17ft master bedroom with both an en-suite shower room and walk-in wardrobe. Both reception rooms are of a good size - the 20ft lounge has a log burner and the 20ft dining room provides family space with access to the rear garden. A 17ft kitchen/breakfast room and guest cloakroom completes the ground floor accommodation. The front garden measures 49ft in width and the carriage driveway offers ample off street parking. Gated side access, available from both sides of the house, leads to the rear garden. Located within walking distance of Loughton's High Road shops and the picturesque Epping Forest.
Guide Price £1,100,000
Church Hill, Loughton, Essex
Set within the highly regarded Staples Road Primary School catchment lies this spacious five bedroom home. The property has provided the current owners a fantastic family home for the last twenty six years which has given them all the space that they have required. The spacious ground floor is entered via an 18ft hallway with guest cloakroom to the 18ft lounge with fireplace and bay window. The 20ft kitchen is the 'hub of the home' with dining space and an open plan conservatory leading to the garden. A useful utility room and study completes the ground floor. There are five bedrooms (four of-which are doubles), and two bathrooms spread over the upper floors. The attractive 'Mock Tudor' exterior has a carriage driveway providing off street parking with side access to the 90ft rear garden. The property is within walking distance of Loughton Central Line station and only moments from High Road shops and Epping Forest - a vast area, perfect for long tranquil walks.
£1,150,000
High Beech Road, Loughton, Essex
Ideally located, within moments of Loughton High Road and the Central Line station, lies this gorgeous character home sympathetically maintained and upgraded by the current owners. Built c1910, the property has a spacious 18ft lounge and 13ft study, both with working fireplaces. The dining room leads to the 14ft kitchen, which, if desired, could be combined to create an open plan kitchen/diner. A 16ft utility; shower room; and 14ft hallway completes the ground floor accommodation. To the first floor are the four bedrooms, two with fitted wardrobes, and a modern family bathroom suite with underfloor heating. The rear garden is beautiful: comprising a spacious patio and lawn, with a mix of mature shrubs and apple trees. There is also ample parking to the front and side of the house with a quaint entrance leading to the front door. Set within the highly regarded Staples Road Primary School catchment, and within only a short walk of Epping Forest - a vast and beautiful area ideal for long walks.
£1,150,000
Wellfields, Loughton, Essex
This substantial five bedroom family home, set on a generous plot, has a spectacular 170ft rear garden and 52ft front garden with off street parking and a 22ft garage. The spacious interior includes a 37ft kitchen/family room, positioned to the rear of the house, providing access to the garden. Two further reception rooms and guest cloakroom completes the ground floor. There are five bedrooms and both a shower and bathroom to the first floor. Wellfields is a unique turning within the area - a wide road with a large green and mature oak trees, within walking distance of the local Central Line station and open playing fields.
Guide Price £1,150,000
Forest Edge, Buckhurst Hill, Essex
Set within the highly regarded school catchment of St Johns Church of England Primary lies this imposing five bedroom family home also within a short walk of Buckhurst Hill and Roding Valley Central Line stations. This spacious home has been extended to create a wonderful family living space - both measuring 15ft and with fireplaces, the lounge and dining room allow plenty of natural light with a large bay window to the lounge and French doors to the dining room lending to garden. The 22ft kitchen allows dining space with a useful utility room and again French doors leading to garden. The garden extends to 82ft and has side access from the front with ample parking to the front drive with an additional 18ft garage. To the first floor are five bedrooms and both a shower and bathrooms. You are also located within a short walk of Queens Road shops, an impressive array of of boutique shops and restaurants as well as Waitrose Supermarket.
£1,200,000
Ongar Road, Abridge, Essex
Stylishly decorated, this spectacular three bedroom detached home has been renovated and extended by the current owners helping to create a fabulous home, set within beautiful grounds, offering a 53ft front garden providing off street parking for numerous cars, and a lovely 100ft rear garden with 24ft garage, summer house and shed. The kitchen is the "hub of the home" - open plan to the dining space and family area, this room offers plenty of natural light and leads directly to the landscaped rear garden. Upon entering, you are greeted by a spacious 14ft entrance hall with beautiful double doors leading to both the kitchen and 13ft snug. The utility room and bathroom complete the ground floor. All bedrooms are double in size, with the master having a brilliant 13ft dressing room, which, if needed, can be converted to a fourth bedroom. A contemporary bathroom suite with walk-in shower completes the first floor. Electric gates allows access to the property, with spacious gated side access leading to the 24ft garage. The garage offers flexible use for either parking, home office, gym or whatever suits your family needs. Set in a semi-rural feel, the property is within a short drive from Abridge Village and Theydon Bois Central Line station.
Offers Over £1,250,000
Fairlands Avenue, Buckhurst Hill, Essex
A sensational four double bedroom detached family 'smart' home set within a sought after cul-de-sac turning only moments of St Johns Church of England Primary School. The seller has revamped the property with many high-end fittings and features which were designed for long-term living and are now only selling due to a relocation.
Upon arrival, you are greeted with attractive features - a Mock Tudor finish and leaded windows immediately set the tone with off street parking to the carriage driveway and integral garage. The property has a traditional layout with two formal reception rooms, with the kitchen having its own utility room and walk in pantry. An under croft leads out to the beautiful 89ft south facing rear garden, whilst the office also has views over this tranquil area. The upstairs offers the four bedrooms plus family bathroom, and an en suite shower to bedroom two.
Fairlands Avenue is a lovely turning, popular with families, and is within walking distance of Buckhurst Hill Central Line station and Queens Road, filled with a range of boutique shops; cafes and restaurants. There is also an entrance into Epping Forest from the bottom of this popular cul-de-sac.
£1,950,000
Wellfields, Loughton, Essex
Set within approximately 1/3 of an acre, and spanning 3212 sq ft, lies this exceptional five bedroom, four bathroom detached family residence. The imposing home is set behind electric gates with an impressive amount of off street parking on the resin driveway to the front, where there is also side access to the 96ft rear garden and entry to the 23ft double garage too. The manicured rear garden has a spacious patio, expansive lawn, and an irrigation system. There are three well-appointed reception rooms; a stunning 23ft open plan kitchen/diner with utility room; a guest cloakroom; and an impressive furnishable hallway. This area is bright and spacious, linking the main house to the double garage. The master bedroom has both an 11ft en-suite with free standing bath, and an 11ft dressing room. There are a further four double bedrooms with two en-suites to the first floor, completing this charming, sought after home.
The property is ideally located within walking distance of the Central Line station, with Liverpool Street Underground Station accessible within only 28 minutes. Loughton's bustling High Road, also nearby, has a delightful range of restaurants, independent boutique shops, and more well known High Street names. Epping Forest is vast, with numerous entrance points within the local area, perfect for long walks. There are also a number of 'country' style pubs within close proximity. For transport links, the M25 is only a short drive, as is the M11, leading to the North and Stansted Airport.
All viewings are by appointment only. Please call one of our Sales team on 020 8508 2030 to arrange your viewing.

