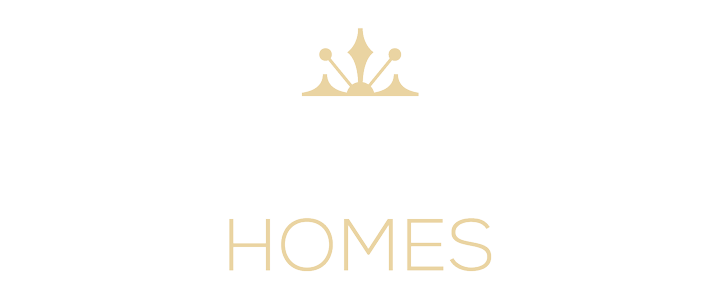3 bedroom Terraced House
£600,000Guide Price
Oakwood Hill, Loughton, Essex
FULL DESCRIPTION
Set within walking distance of Loughton Central Line station lies this attractive 1930's style family home. The property has a brilliant 15ft kitchen with integral appliances and centre island and leads out to an impressive 88ft rear garden. The 14ft lounge is to the middle of the house with a smaller snug to the front, currently used as a play room. A 11ft utility room completes the ground floor. Spread over the upper floors are three double bedrooms, with an en-suite to the master, and a family bathroom. Roding Valley Nature Reserve is also nearby - a fantastic area filled with vast open playing fields; tennis courts; and kids playgrounds.
Reveal more details +Property Summary
Ground Floor
Hallway
10' 4" x 5' 3" (3.15m x 1.60m) Double glazed obscure window to front aspect. Understairs storage cupboard. Radiator. Ceiling light point.
Snug
10' 6" x 6' 6" (3.20m x 1.98m) Double glazed bay window to front aspect. Fitted carpet. Radiator. Ceiling light point.
Lounge
14' 5" x 10' 1" (4.39m x 3.07m) Fitted carpet. Radiators. Ceiling light point.
Kitchen/Breakfast room
15' 0" x 10' 5" (4.57m x 3.17m) Fitted with wall and base units. Sink with mixer tap. Integral gas hob, oven, grill and chimney hood. Integral dishwasher. Tiled flooring. Radiator. Skylights to rear aspect. Double glazed window to rear aspect. Double glazed doors to rear garden.
Utility Room
11' 2" x 5' 7" (3.40m x 1.70m) Fitted with wall and base units. Sink with mixer tap. Space for fridge/freezer, washing machine and tumble dryer. Ceiling light point.
First Floor
Landing
Double glazed window to front aspect. Fitted carpet. Radiator. Spotlights.
Bedroom Two
12' 3" x 10' 0" (3.73m x 3.05m) Double glazed bay window to front aspect. Fitted carpet. Radiator. Ceiling light point.
Bedroom Three
11' 1" x 10' 0" (3.38m x 3.07m) Double glazed window to rear aspect. Built-in wardrobes. Fitted carpet. Radiator. Ceiling light point.
Bathroom
7' 7" x 5' 8" (2.31m x 1.73m) Suite comprises bath with mixer tap and shower attachment; pedestal wash basin; and close coupled WC. Tiled walls. Double glazed obscure window to rear aspect. Radiator. Ceiling light point.
Second Floor
Landing
Skylight window to front aspect. Fitted carpet. Spotlights.
Bedroom One
15' 4" x 11' 0" (4.67m x 3.35m) Double glazed window to rear aspect. Skylights to front aspect. Fitted carpet. Fitted wardrobe and chest of drawers. Radiator. Spotlights.
En-Suite
6' 9" x 3' 8" (2.06m x 1.12m) Suite comprises tiled shower; wash basin with mixer tap; and close coupled WC. Tiled flooring and walls. Heated towel rail. Double glazed obscure window to rear aspect. Spotlights.
Exterior
Front Garden
Paved providing off street parking.
Rear Garden
88' 0" x 17' 0" (26.82m x 5.18m) Commences with a patio leading to the lawn. Timber shed to the rear.
Agents Notes
Disclaimer
Reasonable endeavours have been made to ensure that the information given in these particulars is materially correct, but any intending purchaser should satisfy themselves by inspection, searches, enquiries, and survey as to the correctness of each statement.
Features
- Guide Price: £600,000 - £625,000
- Three Bedroom 1930's Style Family Home
- En-Suite Shower to 15ft Master Bedroom
- 14ft Lounge & 10ft Snug
- 15ft Kitchen/Breakfast Room
- 11ft Utility Room
- Off Street Parking
- 88ft Rear Garden
- Short Walk to Loughton Central Line Station and Local Shops
- Roding Valley Nature Reserve Nearby


















































