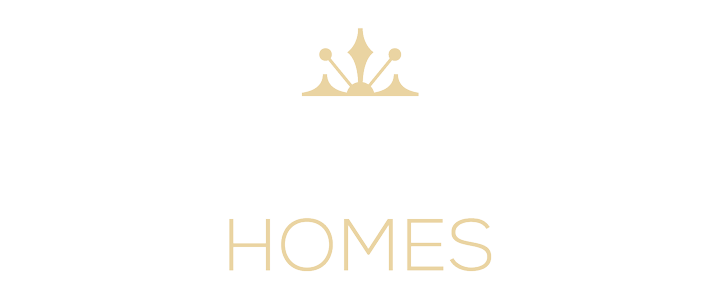3 bedroom End of Terrace House
£750,000Guide Price
Woodcote Mews, Loughton, Essex
FULL DESCRIPTION
Set on the prestigious Great Woodcote Park development lies this impressive three bedroom home. The property has a spectacular rear garden, south facing and backing Linder's Field, there is a patio and expansive lawn helping to create a lovely tranquil feel. The 73ft garden lends itself for outbuildings and pool. Set within one of the quiet cul-de-sac turnings there is off street parking for two cars plus an 18ft garage with door to the garden. To the ground floor there is a well equipped kitchen with guest cloakroom to the front and an 18ft lounge and conservatory to the rear. Three bedrooms are to the first floor with an en-suite shower and wardrobes to the master. Great Woodcote Park is set within walking distance of Epping Forest; the Central Line station; and High Road shops. It also benefits from security gates and a 24 hour security porter.
Reveal more details +Property Summary
Ground Floor
Hallway
Radiator. Ceiling light point.
Lounge
17' 8" x 15' 2" (5.38m x 4.62m) Double glazed windows to rear and side aspects. Understairs storage cupboard. Radiator. Ceiling and wall light points.
Kitchen
10' 1" x 8' 2" (3.07m x 2.49m) Fitted with wall and base units. Integral oven, hob and extractor fan. Integral fridge/freeze; dishwasher; and wine cooler. Integral washing machine. Worktops with tiled splashbacks. Double glazed window to front aspect. Tiled flooring. Spotlights.
Conservatory
13' 5" x 9' 7" (4.09m x 2.92m) Double glazed windows to side and rear aspects. Radiator. Spotlights. Double glazed doors to rear garden.
Guest Cloakroom
6' 4" x 2' 9" (1.93m x 0.84m) Wash basin. Close coupled WC. Double glazed obscure window to front aspect. Radiator. Spotlights.
First Floor
Landing
Airing cupboard. Loft access. Fitted carpet. Ceiling light point.
Bedroom One
11' 4" x 9' 0" (3.45m x 2.74m) Double glazed windows to front aspect. Built-in wardrobe. Fitted carpet. Radiator. Ceiling light point.
En-Suite
9' 0" x 3' 4" (2.74m x 1.02m) Suite comprises tiled shower; pedestal wash basin with mixer tap; and close coupled WC. Tiled walls. Heated towel rail. Double glazed obscure window to front aspect. Spotlights.
Bedroom Two
10' 7" x 7' 8" (3.23m x 2.34m) Double glazed window to rear aspect. Fitted carpet. Radiator. Ceiling light point.
Bedroom Three
7' 2" x 7' 1" (2.18m x 2.16m) Double glazed window to rear aspect. Fitted carpet. Radiator. Ceiling light point.
Bathroom
7' 8" x 5' 7" (2.34m x 1.70m) Suite comprises bath with mixer tap and shower attachment; pedestal wash basin with mixer tap; and close coupled WC. Tiled walls and flooring. Heated towel rail. Double glazed obscure window to side aspect. Spotlights.
Exterior
Front Garden
Mainly paved providing off street parking. Gated side access to rear garden.
Rear Garden
66' 0" x 73' 0" (20.12m x 22.25m) Commences with modern wrap-around patio and paving leading to lawn. Timber shed.
Garage
18' 3" x 8' 6" (5.56m x 2.59m)
Agents Notes
Disclaimer
Reasonable endeavours have been made to ensure that the information given in these particulars is materially correct, but any intending purchaser should satisfy themselves by inspection, searches, enquiries, and survey as to the correctness of each statement.
Features
- Guide Price: £750,000 - £775,000
- Three Bedroom Family Home
- En-Suite and Wardrobes to Master Bedroom
- 17ft Lounge & 13ft Conservatory
- 18ft Garage and Off Street Parking for Two Cars
- One of the Largest South Facing Gardens, Backing Linder's Field
- Development Potential - Loft Conversion and Rear Extension, subject to the usual consents
- Prestigious Great Woodcote Park Development
- Close to Epping Forest and High Road Shops
- Chain Free














































