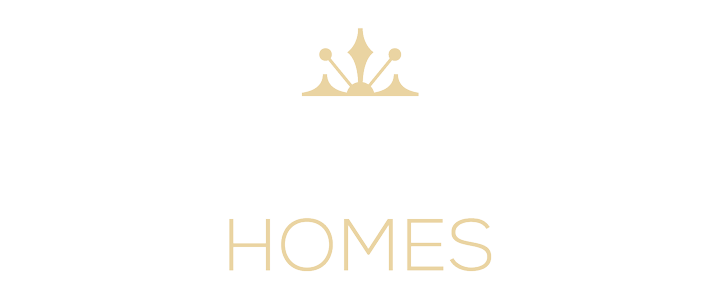2 bedroom Ground Floor Flat
£400,000Guide Price
Blackborough House, Beatrice Court, Buckhurst Hill, Essex
FULL DESCRIPTION
Set within a short walk of Buckhurst Hill Central Line station and Queens Road shops (including Waitrose) lies this stunning two bedroom ground floor apartment. Blackborough House, built in 2008, is tucked in a quiet corner of Beatrice Court and has a gated entrance to the allocated parking. The property is a great size with two double bedrooms, with an en-suite shower to the master, and a stunning 23ft open plan lounge/kitchen with direct access to your own 27ft rear garden with decking and lawn. David Lloyd Club and Roding Valley Nature Reserve are also nearby.
Reveal more details +Property Summary
Interior
Hallway
Storage cupboard. Fitted carpet. Spotlights.
Open Plan Lounge/Kitchen
23' 8" x 12' 6" < 14' 0" (7.21m x 3.81m) Fitted with wall and base units. Stainless steel sink with mixer tail. Integral oven, gas hob and chimney hood. Space for dishwasher and washing machine. Worktops with tiled splashbacks. Centre island and breakfast bar. Integral fridge and integral freezer. Double glazed window to rear aspect. Spotlights. double glazed sliding door to rear garden.
Bedroom One
11' 0" < 14' 0" x 10' 4" (3.35m x 3.15m) Double glazed sliding door to front aspect. Fitted carpet. Spotlights.
En-Suite
7' 7" x 3' 3" (2.31m x 0.99m) Suite comprises tiled shower; wash basin with mixer tap; and close couple WC. Tiled walls and flooring. Spotlights.
Bedroom Two
14' 1" x 8' 7" (4.29m x 2.62m) Double glazed window to front aspect. Fitted carpet. Spotlights.
Bathroom
7' 7" x 5' 9" (2.31m x 1.75m) Suite comprises bath with mixer tap and shower attachment; pedestal wash basin with mixer tap; and close coupled WC. Tiled flooring and walls. Double glazed obscure window to side aspect. Spotlights.
Exterior
Rear Garden
21' 0" x 27' 0" (6.40m x 8.23m) Commences with decking leading to lawn. Timber shed. Water tap.
Agents Notes
Disclaimer
Reasonable endeavours have been made to ensure that the information given in these particulars is materially correct, but any intending purchaser should satisfy themselves by inspection, searches, enquiries, and survey as to the correctness of each statement.
Features
- Guide Price £400,000 - £425,000
- Two Bedroom Ground Floor Apartment
- En-Suite Shower to Master Bedroom
- Both Double Bedrooms
- 23ft Open Plan Lounge/Kitchen
- Centre Island with Breakfast Bar
- 21ft x 27ft Rear Garden
- Gated Development with Allocated Parking
- Short Walk to Buckhurst Hill Central Line Station and Queens Road Shops
- Roding Valley Nature Reserve and David Lloyd Nearby






































