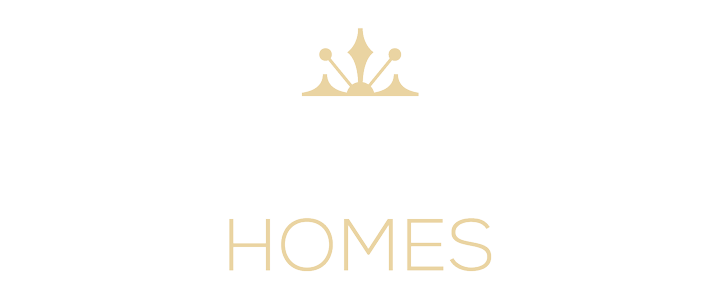4 bedroom Detached House
£1,100,000
Whitehall Lane, Buckhurst Hill, Essex
FULL DESCRIPTION
A lovely family home located close to popular private and state schools and with a spectacular 135ft rear garden. The current owners have loved raising a family here but after 29 years they are looking for their next move. The property has four good size bedrooms, all with fitted wardrobes, and an en-suite shower to the master. Full of natural light, the 21ft lounge to the rear has dining space and leads to the conservatory. The 17ft kitchen has granite worktops and the integral garage has the potential to convert, subject to the usual consents. The garden is lovely - full of mature shrubs and trees and with a large patio. Located within walking distance of Buckhurst Hill Central Line station; Queens Road shops, including a Waitrose supermarket; and Epping Forest.
Reveal more details +Property Summary
Ground Floor
Hallway
Tiled flooring. Underfloor heating. Radiator. Spotlights.
Lounge/Diner
21' 0" x 20' 5" > 15' 0" (6.40m x 6.22m) Double glazed windows to rear and side aspects. Fireplace. Fitted cupboards and shelving. Radiator. Spotlights.
Kichen
17' 8" x 8' 3" (5.38m x 2.51m) Fitted with wall and base units. Stainless steel sink with mixer tap. Space for range cooker and fitted chimney hood. Space for American style fridge/freezer and dishwasher. Granite worktops with breakfast bar. Double glazed window to front aspect. Tiled flooring. Underfloor heating. Radiator. Spotlights. Double glazed obscure door to side aspect.
Conservatory
13' 0" x 9' 4" (3.96m x 2.84m) Double glazed windows to rear and side aspects. Tiled flooring. Underfloor heating. Double glazed double doors to rear garden.
Guest Cloakroom
5' 8" x 3' 0" (1.73m x 0.91m) Wash basin with mixer tap. Close coupled WC. Tiled flooring. Double glazed obscure window to side aspect. Understairs storage cupboard. Spotlight.
First Floor
Landing
Double glazed obscure window to side aspect. Loft access. Airing cupboard. Fitted carpet. Radiator. Ceiling light point.
Bedroom One
14' 9" x 10' 7" (4.50m x 3.23m) Double glazed window to rear aspect. Fitted wardrobes and drawers. Fitted carpet. Radiator. Ceiling light point.
En-Suite
7' 11" x 5' 3" (2.41m x 1.60m) Suite comprises tiled shower; wash basin; and close coupled WC. Double glazed obscure window to side aspect. Radiator. Spotlights.
Bedroom Two
15' 0" x 10' 0" (4.57m x 3.05m) Double glazed window to rear aspect. Fitted wardrobes. Fitted carpet. Radiator. Ceiling light point.
Bedroom Three
15' 7" x 8' 6" (4.75m x 2.59m) Double glazed window to front aspect. Built-in wardrobes. Fitted carpet. Radiator. Ceiling light point.
Bedroom Four
12' 0" x 9' 6" (3.66m x 2.90m) Double glazed window to front aspect. Fitted wardrobes and drawers. Radiator. Ceiling light point.
Bathroom
7' 6" x 7' 0" (2.29m x 2.13m) Suite comprises bath with mixer tap and wall mounted shower; wash basin with mixer tap; and close coupled WC. Tiled walls and flooring. Large mirror. Heated towel rail. Double glazed obscure window to side aspect. Spotlights.
Exterior
Front Garden
57' 0" x 30' 0" (17.37m x 9.14m) Mainly paved providing ample off street parking. Lawn area. Gated side access.
Garage
17' 4" x 8' 0" (5.28m x 2.44m)
Features
- Four Bedroom Detached Family Home
- En-Suite Shower to Master Bedroom
- 21ft Lounge/Diner
- 17ft Kitchen
- 13ft Conservatory
- Guest Cloakroom
- Ample Off Street Parking and 17ft Garage
- 135ft South Facing Rear Garden
- Close to Popular Private and State Schools
- Walking Distance from Buckhurst Hill Central Line Station; Queens Road Shops; and Epping Forest
















































